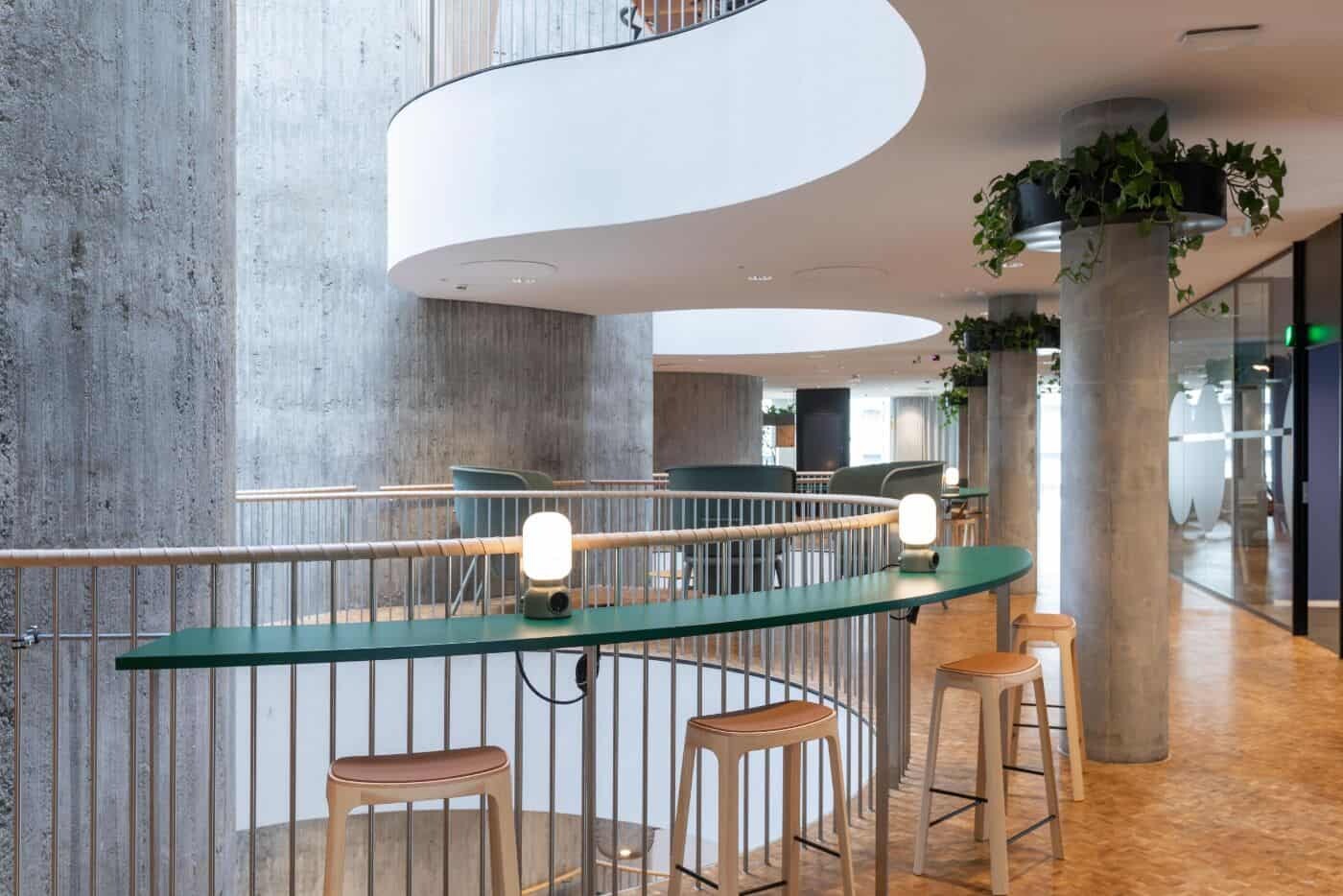
Activity workspace design focusing on sustainable values.
The Client Brief
British American Tobacco is one of the world’s largest tobacco companies. 120 years old, and based in London, it has more than 50.000 employees, worldwide. It is a modern, international workplace, with a great need to manifest some of the many initiatives towards sustainability and health they undertake, in a somewhat stigmatized area of business.
In 2020 British American Tobacco (hereafter BAT) had the opportunity to relocate to the two top floors of the stunning SEB-building (designed in 2010 by Lundgaard & Tranberg Architects). RITA arch was chosen to plan and design the 140 new flexible work stations, and all associated facilities. A managerial decision to implement ABW (Activity Based Working) as well as the very central requirement from BAT regarding sustainability, created foundation for the project.
Our solution
RITA arch designed a comprehensive space concept inspired by the abstract park landscape that the impressive building offers by virtue of its organic architecture.
The interior of the building consists of characterful spaces between rounded atriums as well as giant stair tower cylinders. Space has been created here for small oases with functions in informal settings: collaboration facilities, room for focused work and short breaks. Here you will also find lockers for storage. The flexible workstations and meeting rooms surround this central area, benefitting from daylight and views. The pillars of the building and the storage system of the interior are used for placing plants at height, to reinforce the illusion of park landscape and to create a comfortable indoor climate.
One of the challenges of establishing a workplace over two floors is to create coherence, belonging and cross-functional interaction. RITA´’s solution was to create a diversity in the activity zones, which you as an employee actively seek out, depending on needs. Quiet zones, collaboration zones, different types and sizes of meeting rooms, as well as two café areas, each with its own atmosphere – work / lounge and playroom / café.
Another challenge was to solve wayfinding in the building. Here, the diversity of the interior was crucial, but also the graphic decoration and use of colors manifested locations and functions.
BAT´s extensive sustainability goals, are expressed in the interior by choices of sustainable materials, locally produced furniture, cradle-to-cradle, thinking and work place ergonomics.
A number of existing furniture has been used, which has been updated with new varnishes, upholstery and table tops. New furniture produced from recycled materials, e.g. PET bottles, upholstery of recycled wool and polyester – and custom-built lockers, built from a special furniture board, consisting of leftovers from window production. All varnishes are water-based, and the use of wood has been limited to mainly pine, which has a low climate footprint.
Client
British American Tobacco
What
Design concept
ABW space planning concept
Custom design
Spatial graphics
Materials, colors, furniture and lighting
Year
2021


