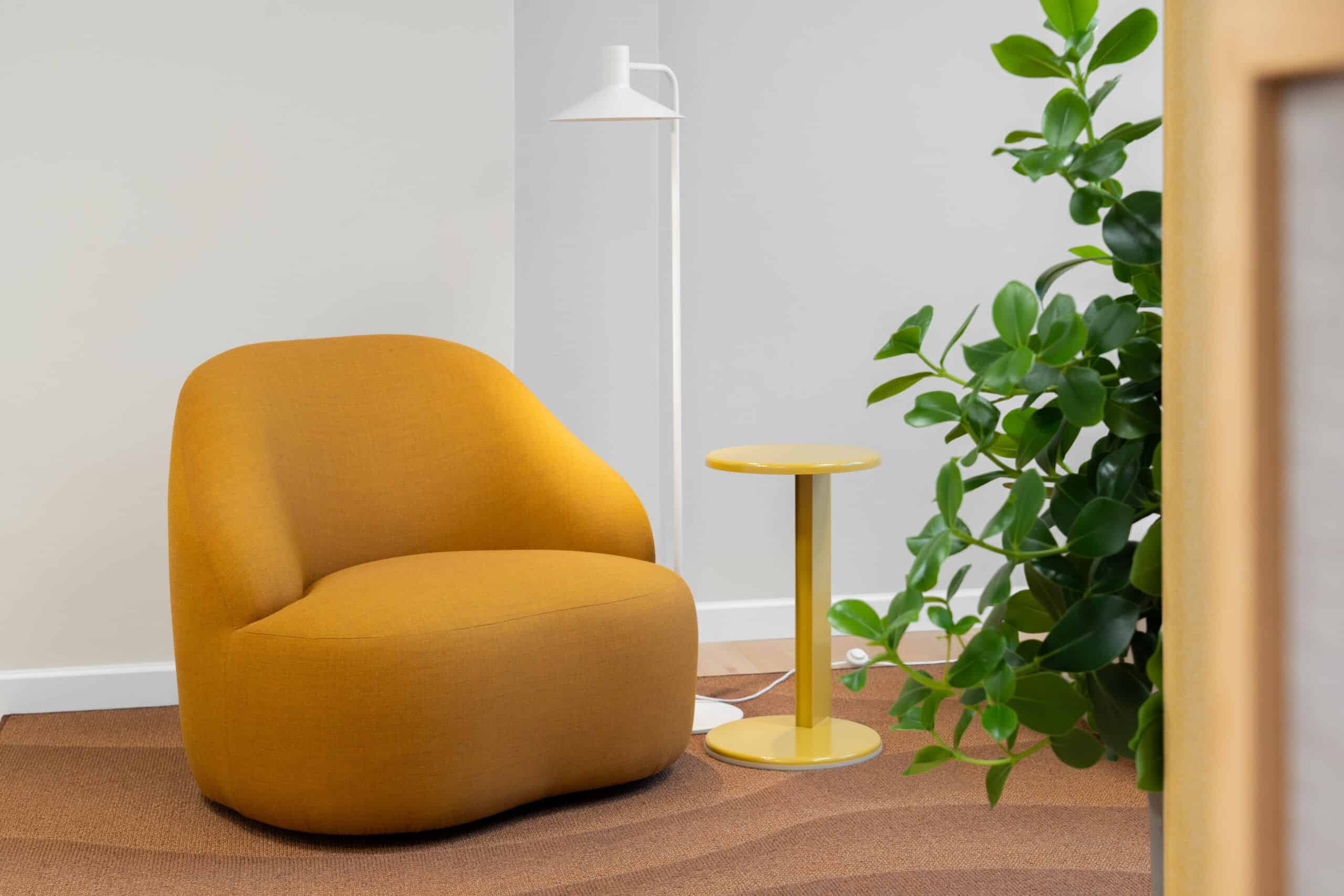
VIEGAND MAAGØE
Viegand Maagøe is committed to the green transition. In connection with the move to new premises by the lakes in Copenhagen, we designed an interior that matches and communicates their sustainable ambitions and actions.
CLIENT’S NEEDS
With a new, centrally located head office, the consultancy firm Viegand Maagøe desired a welcoming and locally anchored work environment for their 100+ specialists. Moreover, the company’s work with sustainability and ESG needed to be tastefully communicated across meeting rooms, the lounge, the canteen, and work environments.
OUR SOLUTION
The narrative on sustainability is a balancing act. Together with Viegand Maagøe, we defined a spatial and graphic expression that does not shout but creates natural occasions for discussions on this important topic. A solution that is entirely in line with the company’s sustainable ambitions and actions.
All furniture was reviewed so we could identify what could be upcycled for the new head office or donated to charitable causes. For example, we replaced the tabletops on the height-adjustable desks and reused the frames in the new layout.
In line with the green ambitions, we used Greengridz, a circular furniture construction panel, for the shelves in the lounge area, canteen table-bench sets, lockers, and for desk and meeting room surfaces. The panel is biodegradable, Swan-labelled, and has a 60% lower CO2 footprint than traditional solid plywood panels.
Meeting tables are both at standard meeting height and at a height suitable for bar stools, so they can be adapted whether it’s a short or a long meeting. We designed the meeting tables with a large arc making them more comfortable to sit at and well-suited for both physical and online meetings.
The head office is located by the lakes in Copenhagen. The lakes are surrounded by large, beautiful chestnut trees. We mirrored the surroundings in the interior by designing a special foil for each meeting room, illustrating the trees. This way, one gets the feeling of sitting down by the lakes, and it also becomes an elegant conversation starter about humans’ relationship with nature. The foils protect privacy without obstructing the view towards the lakes when the meeting room is not in use.
The color palette is kept simple and subdued, chosen to complement the company’s blue graphic identity. The earthy and yellow colors warm up the spaces, while the bold colors create focal points and variation in the room.
With a large team of knowledge workers and specialists, Viegand Maagøe needed supporting work areas for concentrated work. We created small pockets, surrounded by plants, that shield from the workstations, and in the center of the rooms, there are phone booths. This creates space for informal meetings and phone calls, as well as breaking up the entire office landscape into smaller sections.


