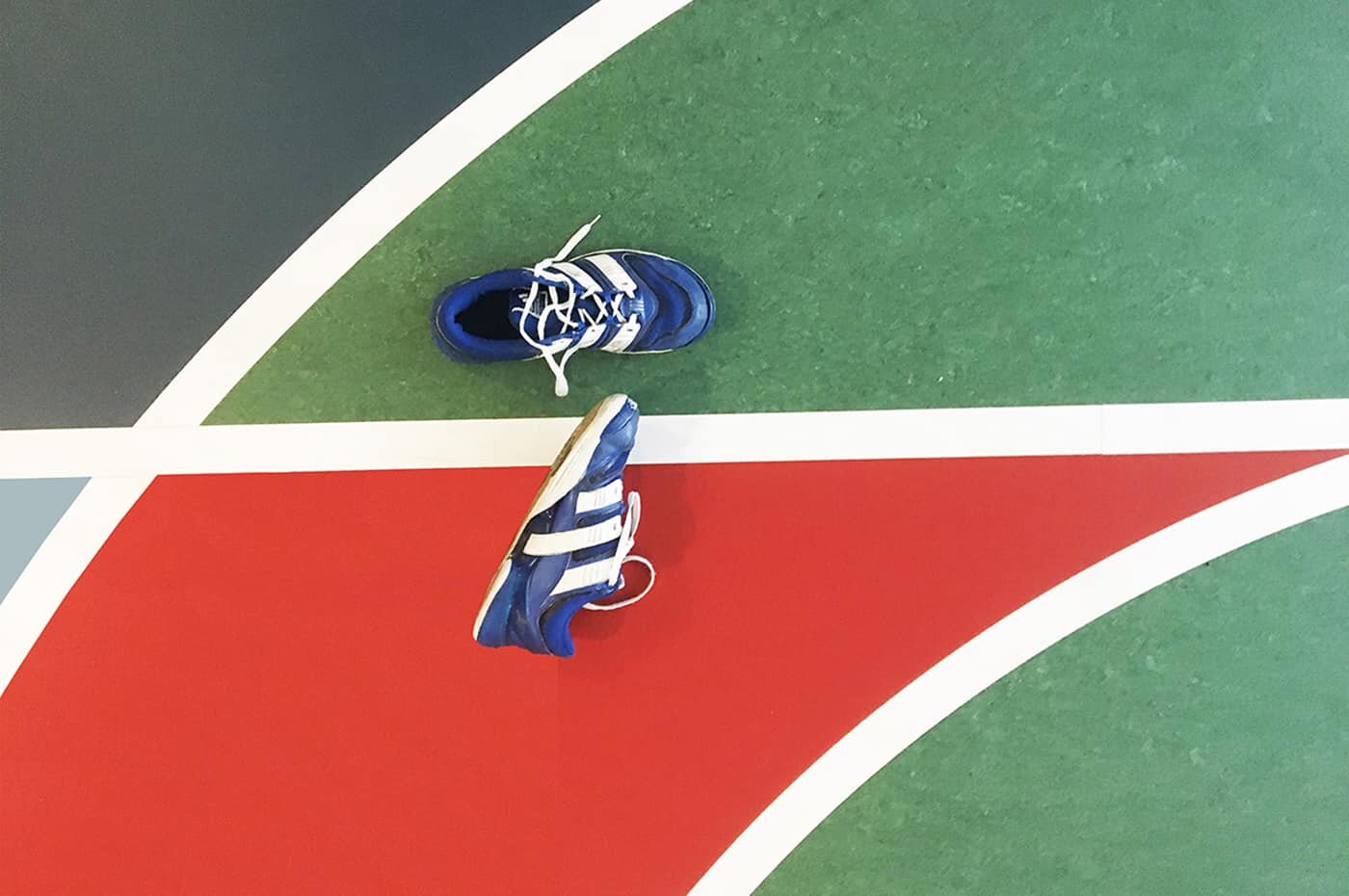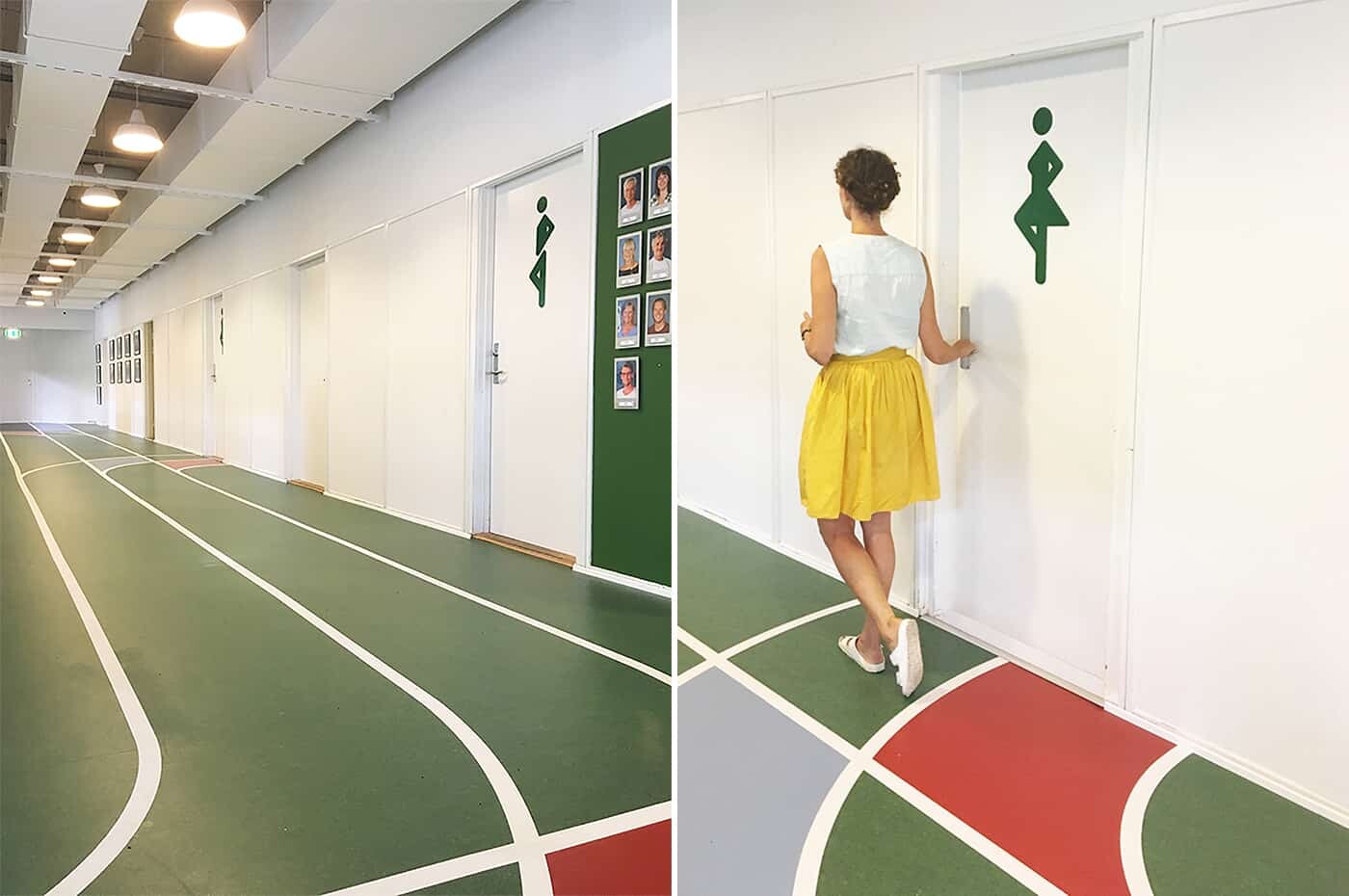
SPORTS SCHOOL FOR DISABLED CHILDREN
Sports school with fun and intuitive wayfinding
THE CLIENT BRIEF
The Sports School for disabled children is housed in the Grøndal Multi Center in Nørrebro, and offers700 m2 of both out- and indoor sports and learning facilities. They needed an interior concept, inspired by sports aesthetics, that made the place accesible and easy to navigate.
OUR SOLUTION
In close cooperation with school staff and teachers, we developed an interior concept that facilitate the many daily activities for the disabled students. The school vision is to create community through sports, and various sports references are the uniting theme in the concept.
In the hallways, a colorful running track combined with mega graphics and icons, guide the students through the building. The concept covers common spaces, dining room, chill out zone, student lounge, offices and staff rooms.
CLIENT
Sports School for disabled children
WHAT
Comprehensive interior concept
Wayfinding
Coosing: colours, furniture and light fixtures.
YEAR
2018


