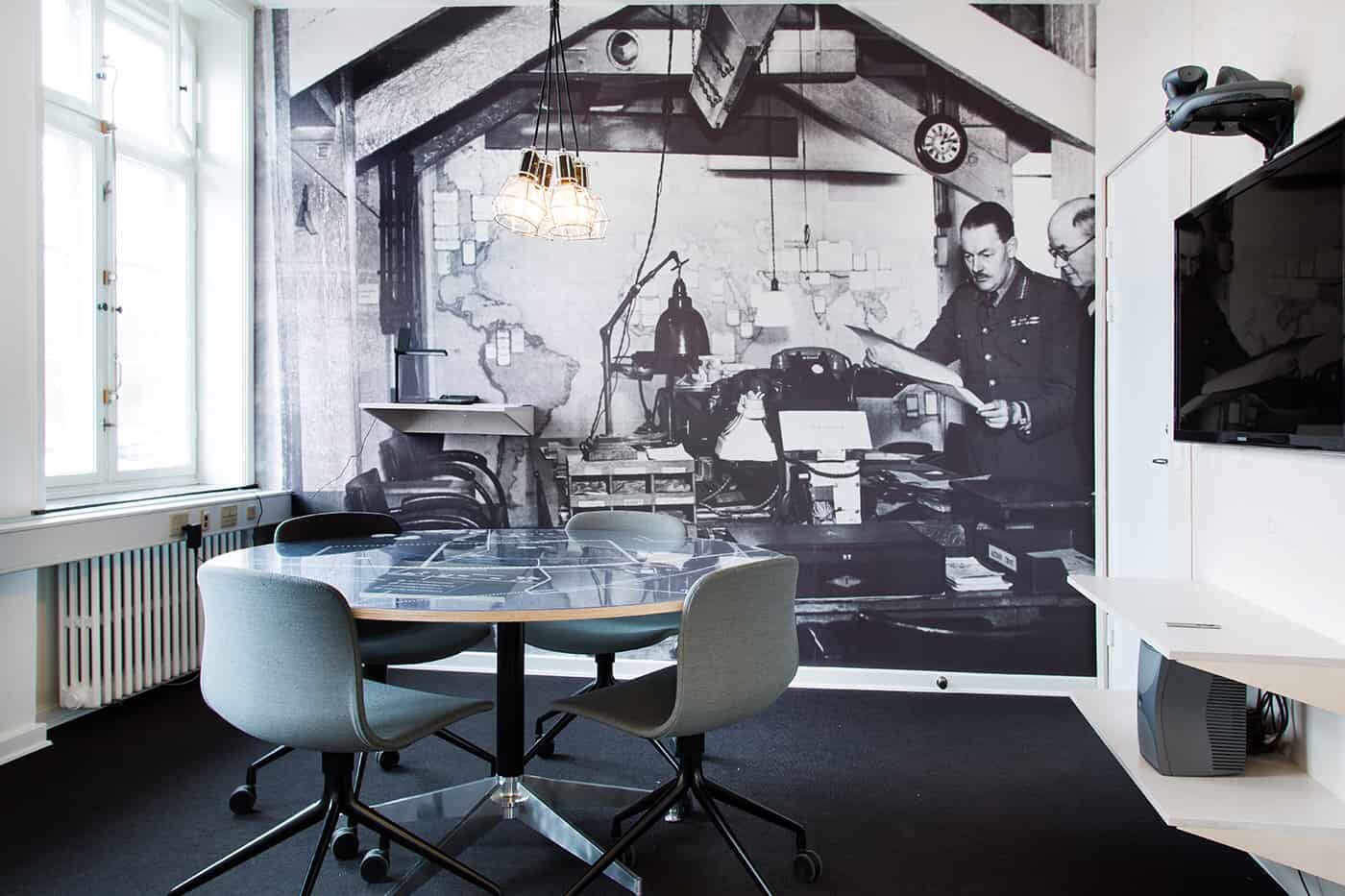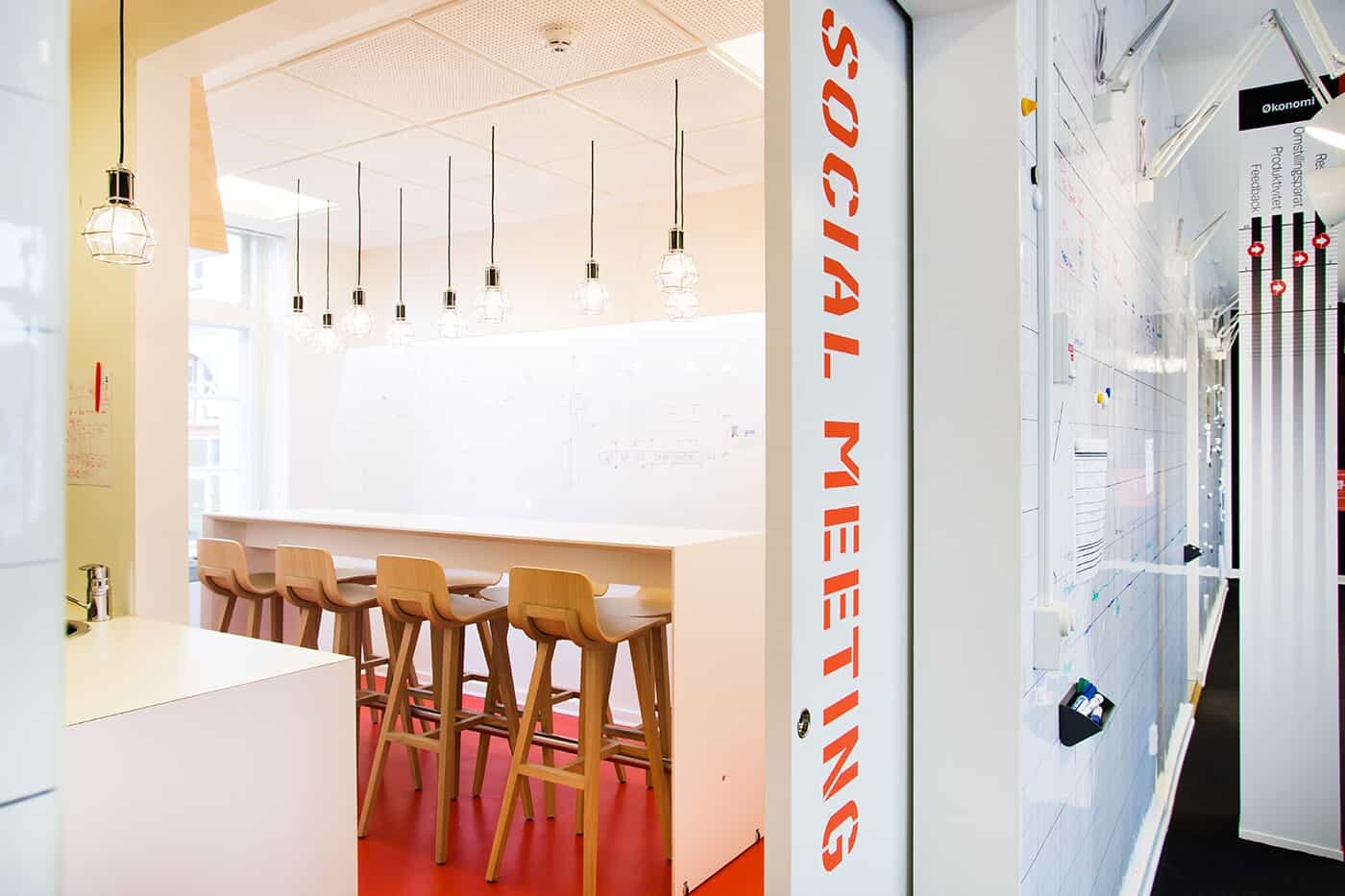
NHN building project management headquarters
Project management offices for NHN (New Hospital North Zealand)
THE CLIENT BRIEF
NHN (New Hospital North Zealand) is a huge, complex building site, and for their project management headquarters, they needed an interior concept.
OUR SOLUTION
We created an edgy identity and space planning for the project management headquarters, from where the building of a new main hospital for New Zealand, is run.
The place is also a laboratory for testing new work flow setups for hospital offices, space optimization, down scaled meeting facilities etc.
Arrival is through a red corridor, connecting to the old hospital. For the foyer we designed a cubic unit, which serves as an information/exhibition spot for the project, and houses informal meetings. The main theme for this project is minimalist furnishings in plywood and felt, practical magnetic walls, bold colors, mega graphics – and a chequered motif as a guiding element. All areas are flexible use, and work spots can be established in the kitchen, lounge, phone booth, foyer cube – and in the so-called ‘war room’, a combined executive- and meeting lounge.
CLIENT
NHN Project Managment
WHAT
Interior concept
Spaceplanning
Graphic design / wayfinding
Choosing: colours, furniture, light fixtures and materials
Project management and implementation
YEAR
2016


