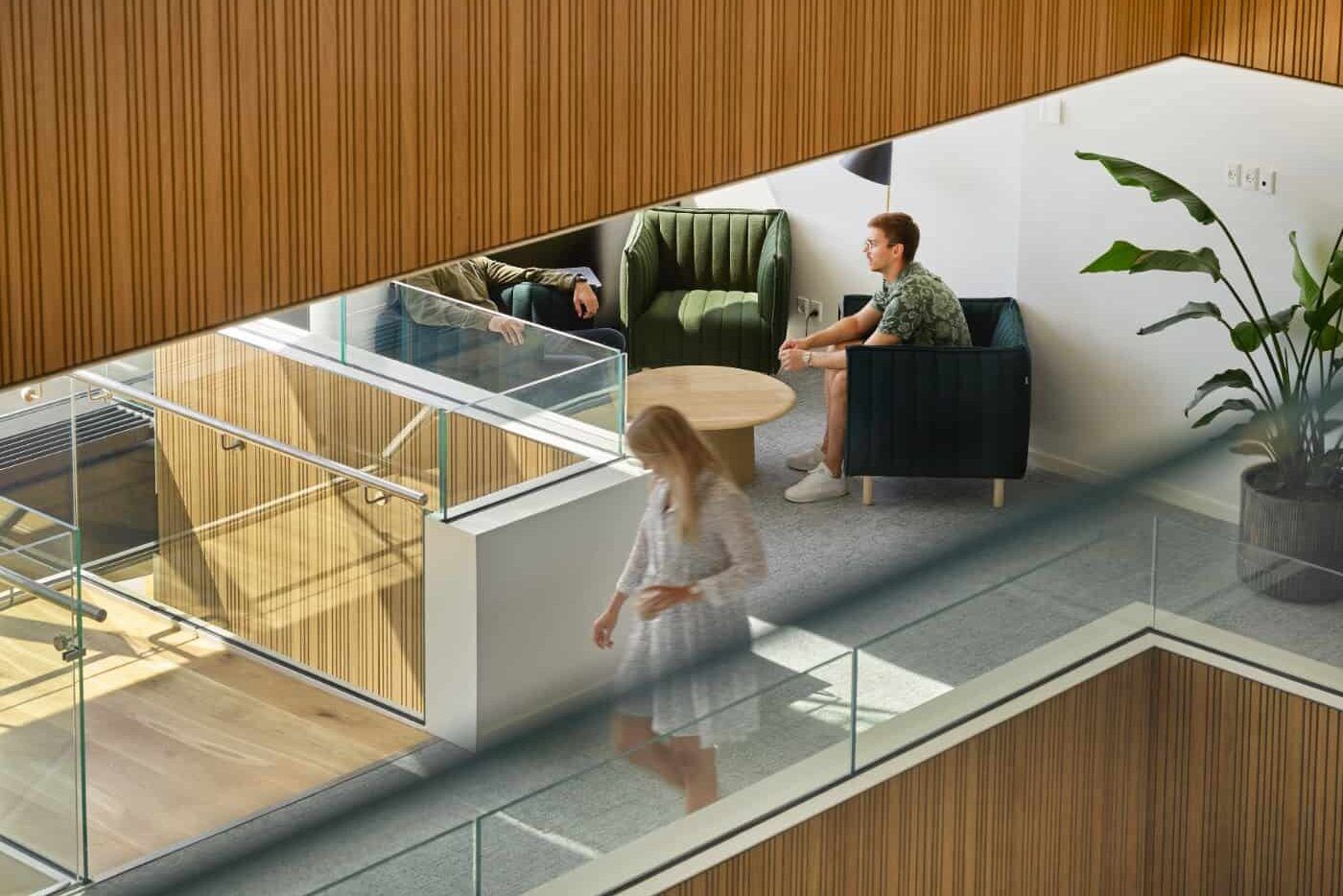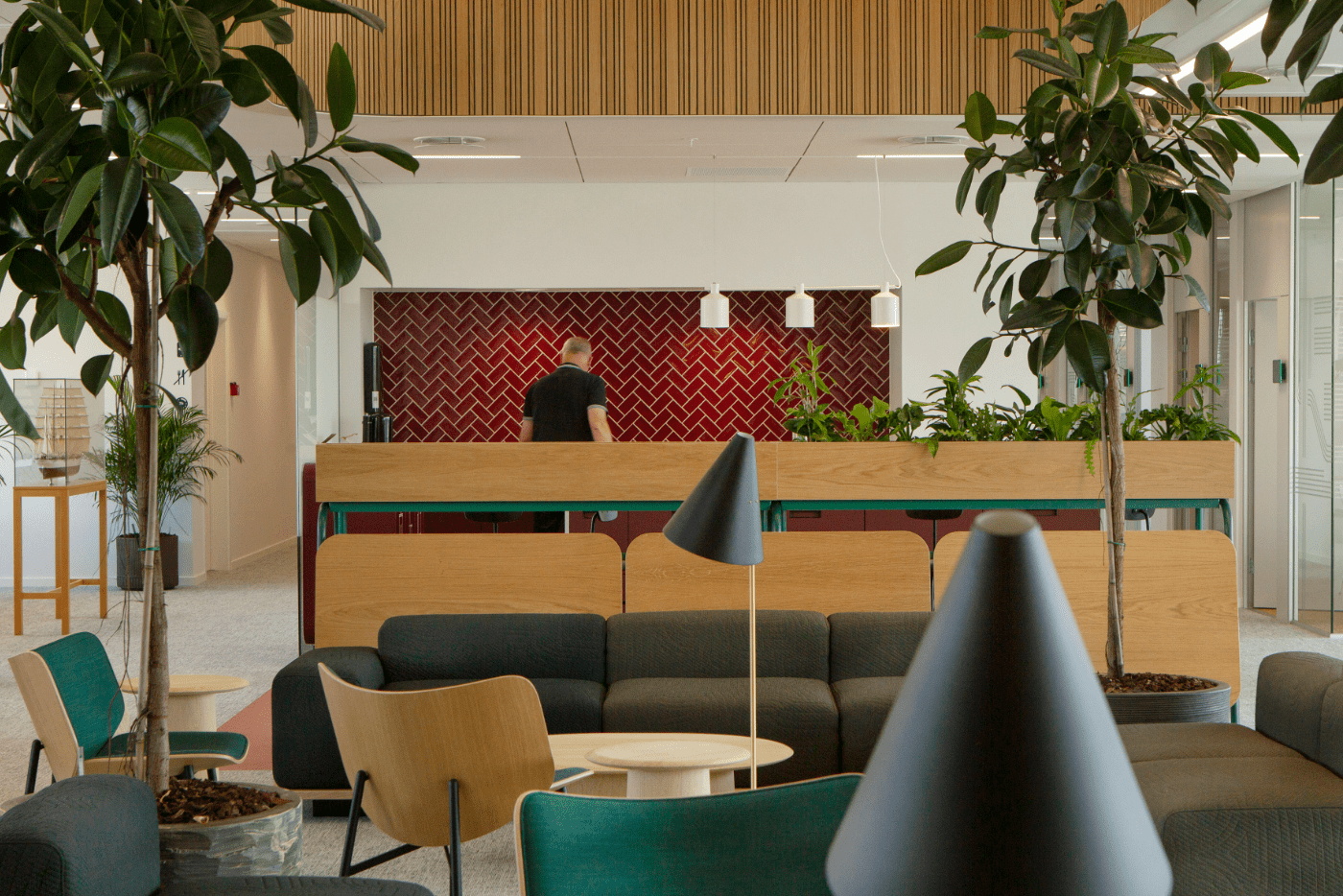
DFDS
The new headquarter of DFDS is the result of an exciting and mutually interdisciplinary collaboration with a strong focus on the company’s DNA, community, and sustainability.
Client Need
In 2022, DFDS moved into the newly established office in Nordhavn spanning across seven floors. They wanted to build an environment which contributed to cross-functional collaboration, knowledge sharing, team-based work, and social community.
They wanted the space to reflect the culture and the work that DFDS represents in the modern DGNB gold certified building. Last but not least, they wanted a bottom-up process with great employee influence on the new layout.
Our Solution
In order to ensure that the new space planning was involving and motivating for the employees, the work was organized in close collaboration with DFDS.
Working groups of committed DFDS employees were set up with the purpose of including the employees with the design process with their input and knowledge.
This enabled the design team to be well-equipped to solve the task and simultaneously making the employee feel a great degree of involvement. Overall, this contributed to a positive atmosphere around the entire project.
The design of the new office reflects DFDS as a modern, high-tech company with a rich history and ambitious values. The inspiration of the design, furniture, graphics, and color scheme were based on transport, the destinations of DFDS around the world, as well as the weather which is always present for the employees working on the roads and the sea.
The sustainable choices in the design are represented through good quality, local production, and a low CO2 footprint in terms of materials.
Client
DFDS
Interior design 12.500 m2
Office space for 600 employees
Period: Nov 2020 – May 2022
What
Project management
Space planning
Interior design
Furniture, lighting, color, and material selection
Client involvement


