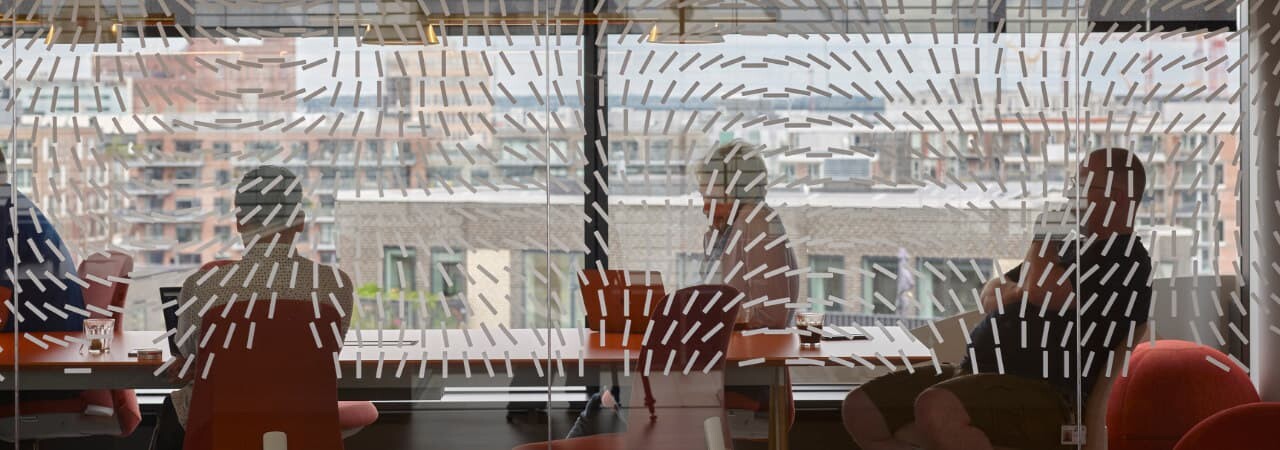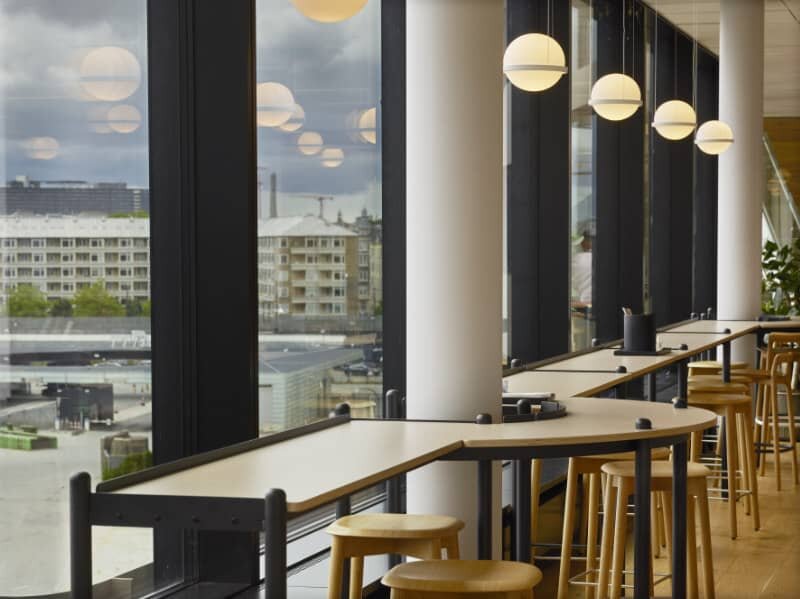The design of DFDS´ new office highlights its culture and history

The design of DFDS´ new office highlights its culture and history
The weather that affects DFDS onshore and offshore, the trucks, the passengers over the world, and the bollards to which the ships are moored in the harbor – it is all represented in the inspiring design of DFDS´ new headquarter in Copenhagen.
The design tells a story that is both new and old at the same time – and ties the many employees together across the organization.
Text
Kristine Høeg
Photo
Anne Prytz and Asger Neigaard
When
January 9th 2023
It may not be something you immediately notice when entering DFDS´ new domicile in Copenhagen´s Nordhavn, but little by little, the details emerge: rounded corners as on a ship, partitions with graphic patterns that illustrates passengers around the world, as well as the many shapes and colors interpreted from the transport universe that DFDS represents.
The design is created by RITA arch, and many of the design elements are the result of an exciting collaboration with a group of DFDS´ employees that gave input to our solution.
Here, the partner and architect Anne Heinsvig tells about the design process and reveals some of her favorite details about DFDS´ interior:

How are the inputs of the employees expressed in the design of the domicile?
“Several surfaces around the house are made with graphic patterns that illustrate passages from different places in the world – and the idea comes from the employees who were part of the Culture Group.
It was important for them to have details that connect the all employees across the organization, and the choice fell on these passages – which are not routes as such, but connections from one place to another. The same applies to the meeting room names. One if, for example, named Dover-Calais and not just Dover”.

What are the central elements in the design?
“For a long time, we looked for one special element that all DFDS employees were in touch with – regardless of whether they work on a ship, on the road, or at the headquarters in Nordhavn.
And then it came to us – it is the weather! Whether you are in a truck, on a ship, or on your way to work on a bike, the weather is a regular part of the everyday life as a DFDS employee. It is an element that binds all the business areas together.
It is a very tangible thing, which we have translated into colors and materials that refer to the sky and the sea, and which characterize the interior design throughout the office”
Simultaneously, flexibility is an important element in the design. For DFDS, it is important to signal that they are easily accessible – and so is the interior design.
The function of the rooms and the furniture are easy to decode, and there is a touch of openness throughout the building. At the same time, we have worked with rounded, organic shapes that welcomes people”.

Is there a specific detail or element that you would like to emphasize?
“There are more! Amongst other things, we have designed a shelving system, where the back is made of roofing sheet in a dark blue color. This gives the slim shelving unit very simple look, while at the same time, looking like a container. It is an idea we have reused throughout the house.
We have also created a flexible counter system, which is slightly oversized in proportions, so that you can clearly see the interconnections. It gives a somewhat banal, but very machine-like expression, which is also related to what you see on the ships”.

Do you know what the design elements mean for the employees in the everyday life at the office?
“Yes, we know that they use the interior very actively. They clearly use the lounge elements more than the individual solutions, which underlines that they are really looking for teamwork, collaboration, and the social.
Even if they have to work on their own, we find that they settle into the community-inspired furniture and areas, because they then signal to their colleagues that they are still open. That is really nice to see.
At the same time, the two “creative spaces” on each floor are booked all the time! It is a room with several creative elements, and we were initially nervous about whether it would just be seen as a bit too funny, but there is a large demand of the space.
They are designed to support creativity, so that a meeting can feel more free and more informal instead of employees being “locked” to a table – and that was exactly what DFDS wanted to emphasize with the entire interior design”

There is a touch of openness throughout the building.
